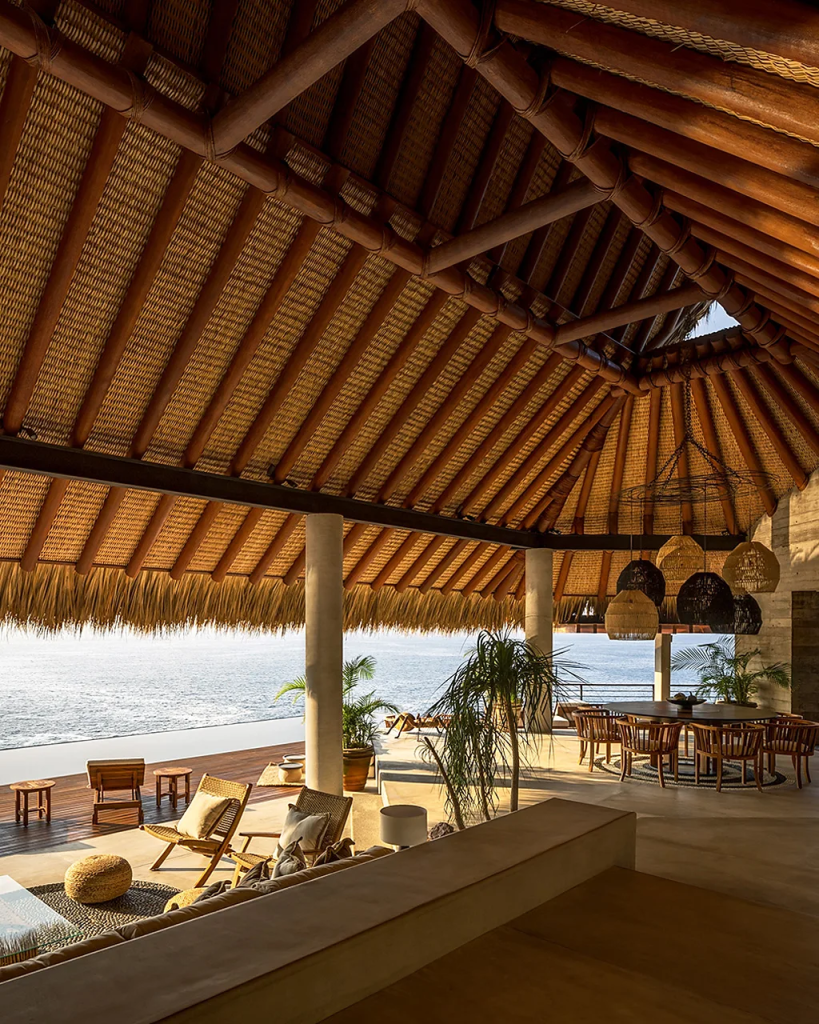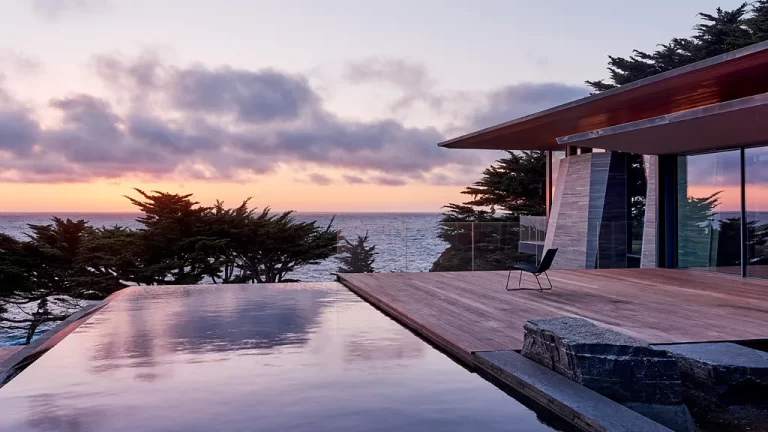The perfect coastal home must cope with shifting sands, heavy winds and sloped terrains – here are some of the smartest and most stunning designs in the world.
Stilts for sloped terrain or shifting sands and sea; fabulous views; an internal courtyard; and a protective shutter system in case of extreme weather. These are some of the things on architects' checklists when they're designing a beach house. Whether it's in the Scottish Highlands or California's Big Sur, the elements and the experience must stay front of mind.
On the Danish coast, “The weather is unpredictable, so we design beach houses with intimate outdoor spaces and corners which shelter from different wind directions,” says Danish architect, Mette Lange, whose book Earth, Sky & Water features some of her beach homes.
Tom Kundig of Seattle-based architects Olson Kundig asks clients: “How often do they want to open their home to the landscape and engage the beach itself? Do they need privacy from public beach areas?”
With the right design and the right attitude of its occupiers, many beach houses can be used in any weather.
1. A shelter in the dunes on the west coast of Denmark by Mette Lange
On the Jutland peninsula, “it is close to impossible to be outdoors when the strong western wind is blowing”, Mette Lange tells the BBC. So this house has a small south-facing courtyard, to create a year-round sheltered spot. “From the courtyard, you can see through the house to the sea,” she adds.
The nearby cottages sit well behind the dunes, but this plot is much closer to the water and on a steep slope. The only greenery is the local marram grass, which stabilises the dunes. “It was important to leave this delicate landscape as untouched as possible,” she writes in her book. The compact structure of the house steps down the steep slope to the shore, minimising exposure from the wind. The south façade is protected by deep overhangs that block out the high sun.

2. A seaside courtyard house at Ordrup Næs, Denmark by Mette Lange
Ordrup Næs is a hamlet on a peninsula near Copenhagen. As it's sheltered, the glass sliding doors on both sides of the living room can open, turning that room into a covered verandah. Meanwhile, the west-facing inner courtyard garden brings the last of the sun into the house. And if the sun is too strong, the louvres (sliding doors) can be closed.
Though the site is big, “we were limited to a small triangular area of less than 300 sq m, owing to the required setbacks from the coastline,” Lange writes. The exterior walls are clad in vertical cedar panels, and the doors and windows are mahogany, “all of which will slowly turn silvery grey over time”, according to the book.

3. Bilgola Beach House in Sydney, Australia by Olson Kundig
“Bilgola Beach has a history of heavy storms, high winds, flooding and harsh sunlight, which is part of the beauty of the site,” Tom Kundig tells the BBC. Olson Kundig set the house on concrete piles, so that sand and water can move in and out beneath the building. And its custom exterior shutter system fully closes to protect the home from the extreme weather.
Inside, there's a courtyard, which filters daylight into the core of the home, and a central water feature, which helps to cool the air.
The board-form concrete walls have been colour-matched to reference the bay's sand dunes and cliff faces “so the house appears like it has grown out of the dunes,” Kundig adds.

4. Carbon Beach House in Malibu, California by Olson Kundig
Not all beach houses are off the beaten track. This one sits between Malibu Beach and six lanes of Pacific Coast Highway. Carbon Beach House is orientated towards the views and sounds of the ocean. It sits on a custom-designed, self-draining pier raised above the sand, making it resilient during high tides and storm surges, while maintaining connection to the waterfront.
Olson Kundig designed an “opaque concrete façade to create that sense of refuge from the busy road, while still opening to the ocean and the horizon on the other side,” says Tom Kundig. An internal glass-lined courtyard and cactus garden bring daylight and nature inside. There are kinetic louvres, along Carbon Beach House's ocean-facing façade, that manage solar exposure, give privacy from the public beach, and fully enclose the house when it's unoccupied.

5. I/O Cabin on the southern coast of Norway by Erling Berg
In a country where pitched roofs are the tradition, Erling Berg's I/O Cabin in the seaside town of Risør bucks the trend. The architect studied in California, and was influenced by the state's mid-century functionalism with its flat and cantilevered rooflines. I/O's flat roof is capable of coping with 1m of snow, says Berg.
The cabin is a response to the fast-changing weather, its circulation giving easy access to indoors and out. Hence the three separate volumes around a big deck, all under one cantilevered roof. It stands on wooden pillars above the sloped terrain, and is wrapped in locally-sourced spruce siding, complete with an organic wood protection with grey colour pigments. This gave it a natural and weathered look from day one. It shares this colour palette with summer houses from the 1950s and 60s. that still dot the Norwegian coast.

6. Casa Acantilado in Zihuatanejo, Mexico, by Zozaya Arquitectos
This house 150 miles northwest of Acapulco has a vast palapa – an open-sided wooden structure with a thatched roof of palm leaves, common on Mexican beaches and deserts –that gives shade and helps ventilation. The palapa contains the communal areas, and leads out to a wrap-around deck and infinity pool.
The steep, rocky terrain means the house is accessed from the upper level. Here, each bedroom has its own terrace, and the angled design of the house means each has a view over the Pacific. The building's two geometric volumes were constructed of concrete, some of which has been left exposed.

7. Big Sur on Big Sur coast, California, US, by Field Architecture
The Big Sur stretches for 75 miles, with the Santa Lucia mountains rising 1500m (5,000ft) above the Pacific. This house has to cope with seismic activity, wind, winter storms, extreme temperature swings, corrosive ocean spray, and an annual rate of erosion of about 0.3m (1ft).
When the architects explored this rocky site, in the middle of the plot they unearthed a ravine that had been filled in. It used to carry an intermittent stream down to the sea. The architects restored its function as a waterway, and to accommodate the crevasse, they designed the house as two volumes joined by a glazed bridge. Meanwhile, the south façade's deep overhangs protect it from the high sun.
8. Caochan na Creige, Outer Hebrides, Scotland by Izat Arundell
Jack Arundell and Eilidh Izat's architecture practice is based in the Outer Hebrides, and Caochan na Creige translates as “little quiet one by the rock”. This simple, timber-framed house is finished with the same Lewisian Gneiss rock that it sits on, and windows have been positioned to track the sun's movement. It's located at the Bay of Harris, on the eastern coast of the island in a sheltered inlet.
The internal layout was inspired by the gentle shapes of the Outer Hebrides' stone, peat and thatch “blackhouses”, whose design dates back millennia. Caochan na Creige’s irregular plan was informed by the landscape, so that its foundations avoided the site’s very hard rock. The original plan was to make the living room a sunken area “to help make it feel more intimate”, Eilidh Izat tells the BBC. But when they realised Lewisian Gneiss rock was below that area, they dropped that idea, as the cost of breaking up the rock would have pushed them over budget. “It's interesting to reflect on that because I think the design is stronger for the changes we made,” Izat adds, “it's like it was all meant to be.”
The house was entirely built by Arundell, Eilidh's brother and furniture maker Alasdair Izat, and their friend and stonemason Dan Macaulay. They broke ground in January 2022, and the house was completed 18 months later, after the trio had endured nine named storms.
— CutC by bbc.com


